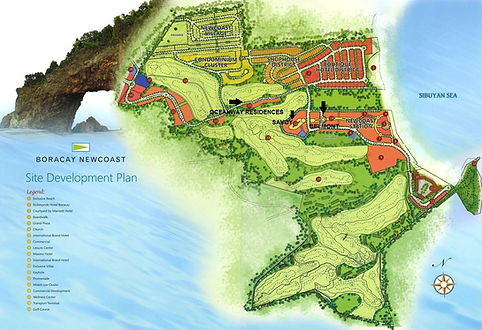

323 316 7561
BORACAY SHOPHOUSES DISTRICT
A vibrant 6.5-hectare Ibiza-inspired commercial and retail strip.
Shophouse District is a development where owners can put up tourism establishments ranging from stores to service oriented centers, while the top floors are reserved as shop owners’ residences. Their customers can delight from the unique merchandized and personalized service because the owners themselves can live directly above their shops.
The Shophouses
The structure is three stories in height, with a narrow face and a long length. The bottom floor has been designed to accommodate a commercial enterprise such as a shop, restaurant, cofee shop etc., while the upper floor or floors are intended for residential use.
The shophouse is designed to be built in a terraced design, with a row of shophouses abutting each other along a street. Each shophouse shares walls with the neighboring structures.
Mixed work/live buildings for Restaurants, Bars, Al-fresco, Cafe, Souvenir Shops.
:
Invest now on BORACAY!
INVEST NOW ON SHOPHOUSES DISTRICT!
 Boracay Shophouse-DistrictThe Shophouse District Each lot has an average area of 300 sq. m. Cut – 15 meters (frontage) x 20 meters (depth), no sides – divided by firewalls Height requirement of building is limited to 14 meters (from the road) |
|---|
 Boracay Shophouse-DistrictA vibrant 6.5-hectare Ibiza-inspired commercial and retail strip. Shophouse District is a development where owners can put up tourism establishments ranging from stores to service oriented centers, while the top floors are reserved as shop owners’ residences. Their customers can delight from the unique merchandized and personalized service because the owners themselves can live directly above their shops. |
 Boracay Shophouse- DistrictThe Shophouses The structure is three stories in height, with a narrow face and a long length. The bottom floor has been designed to accommodate a commercial enterprise such as a shop, restaurant, cofee shop etc., while the upper floor or floors are intended for residential use. The shophouse is designed to be built in a terraced design, with a row of shophouses abutting each other along a street. Each shophouse shares walls with the neighboring structures. Mixed work/live buildings for Rest |
LOCATION MAP

MASTERPLAN

KEY PLAN

SITE DEVELOPMENT MAP

DESIGN ZONE

Inquire Now To Get COMPLETE INFORMATION:
For Inquiries (sample computation, payment options, easy-own financing, site development plan, lot plan, etc.)
INVESTMENT START AS LOW AS $350

Hi! I'm Jonathan Sarmiento, let me help you find your new Investment or find your new home and experience a fresh new perspective in life, that will be your own happy place and experience each day in wonderful ways!




